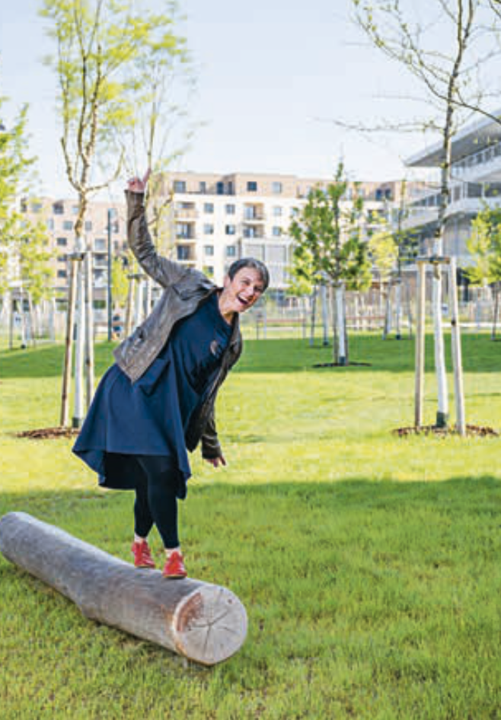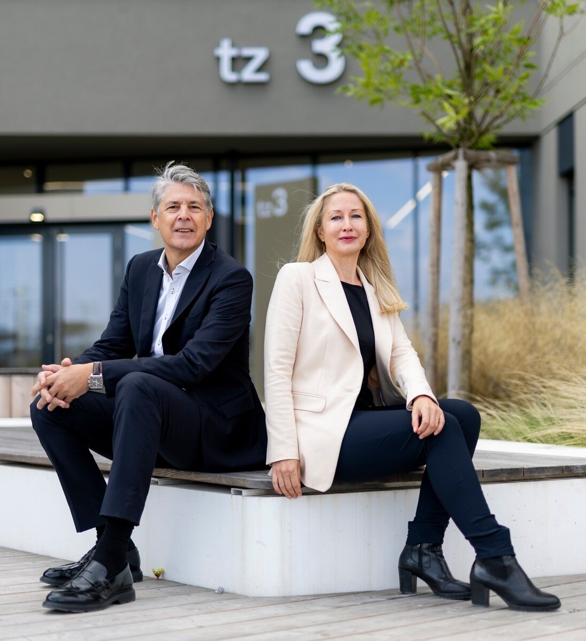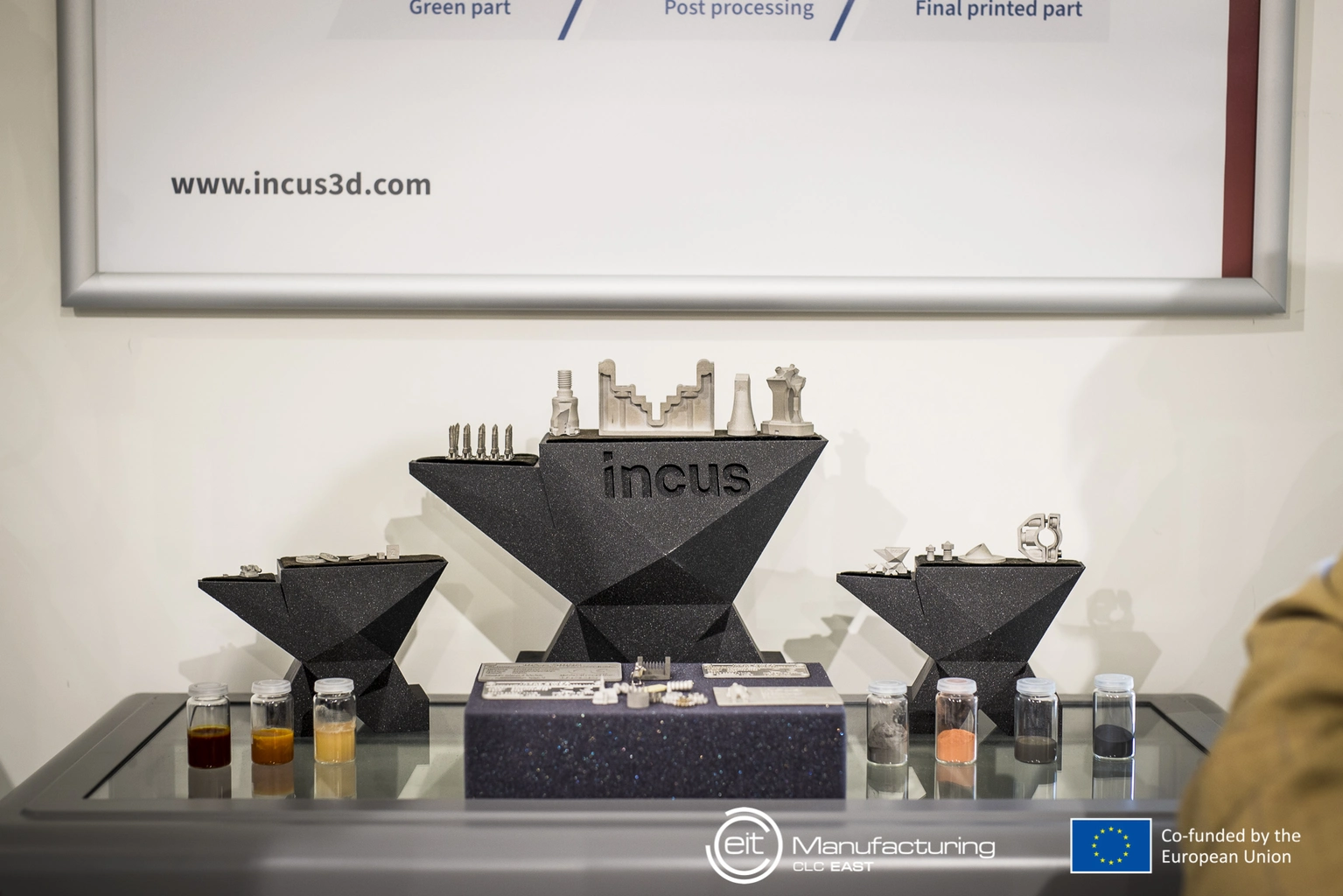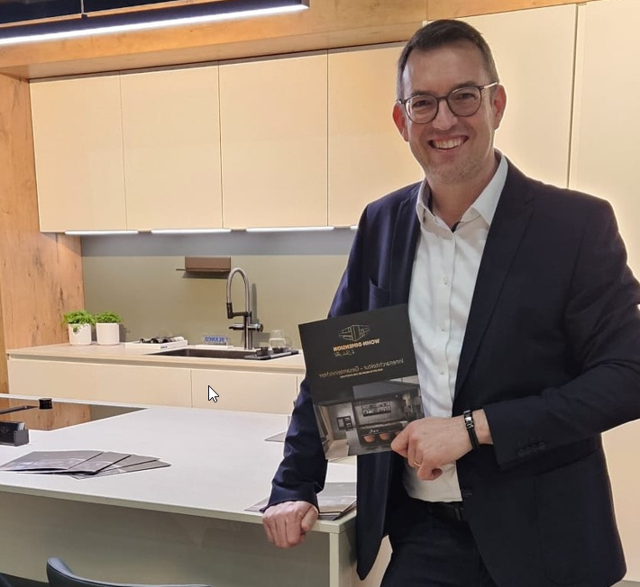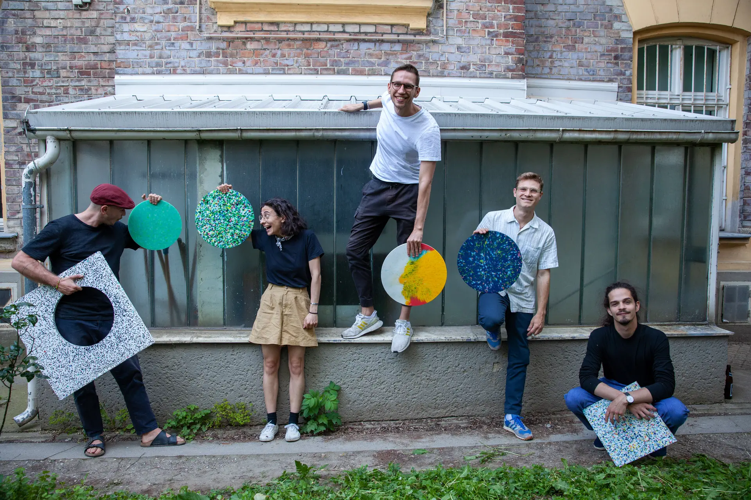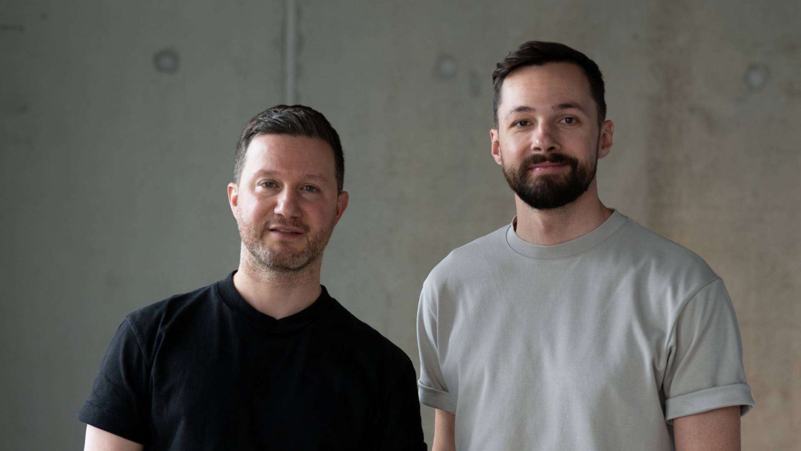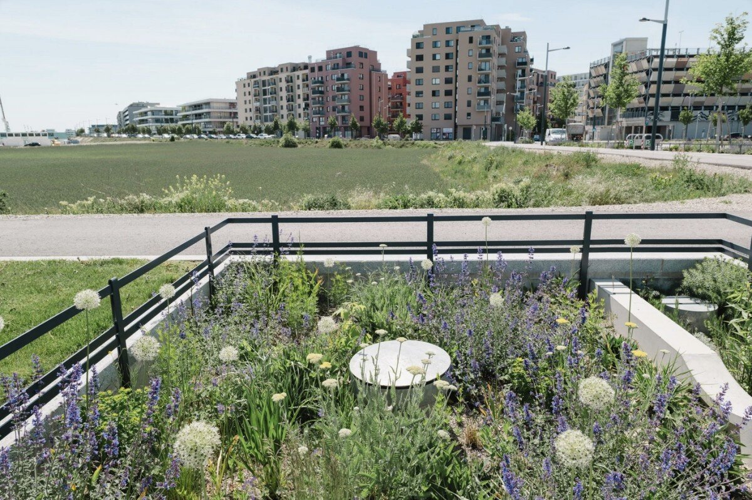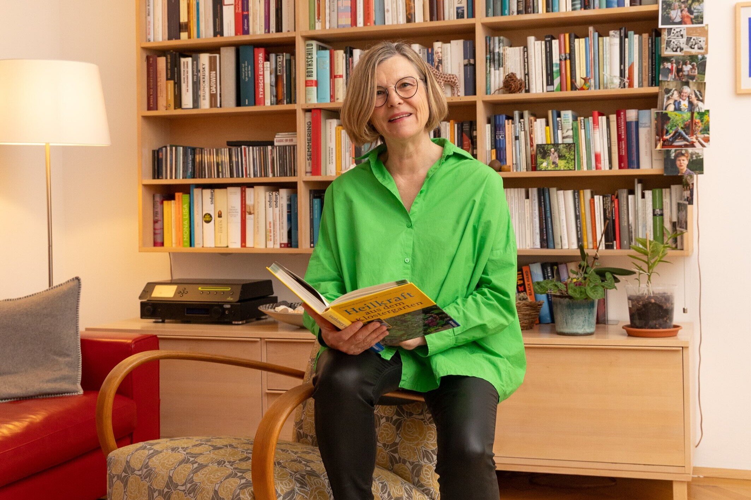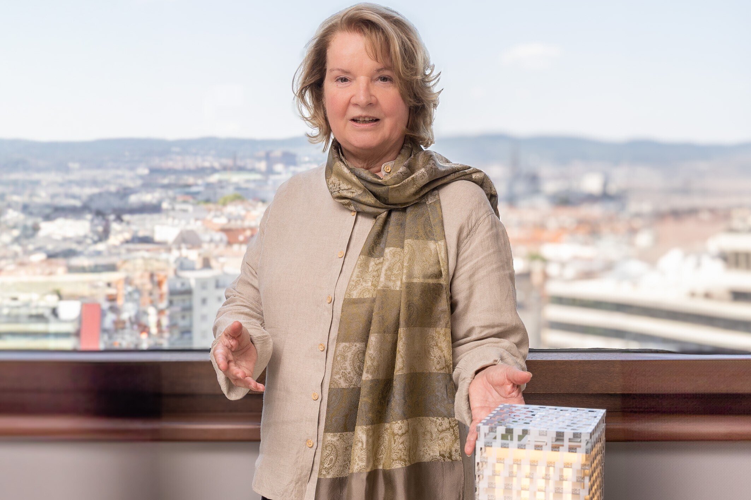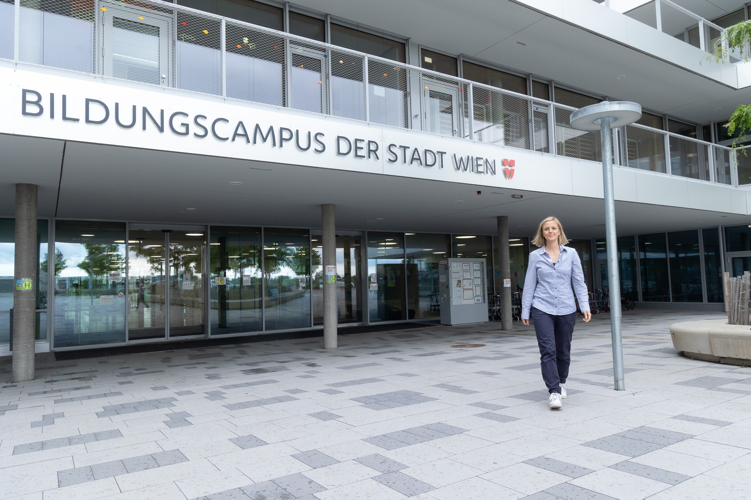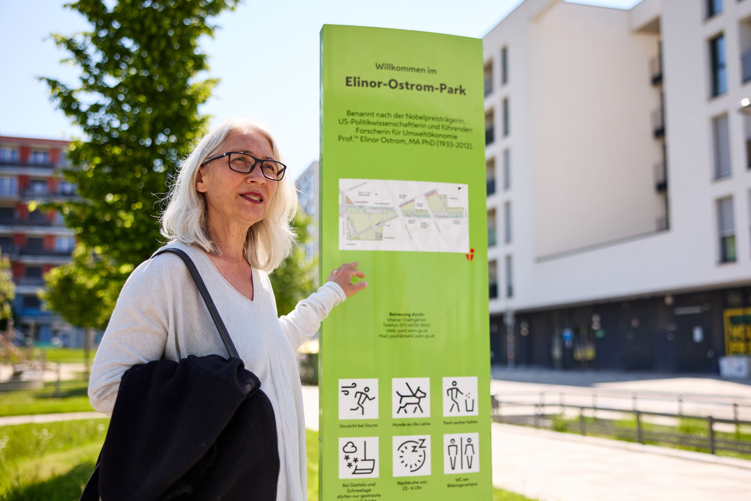Author
Thea Stein
Published on 01.01.2022
From the business magazine "Workflow"
01/2022 The Learning City
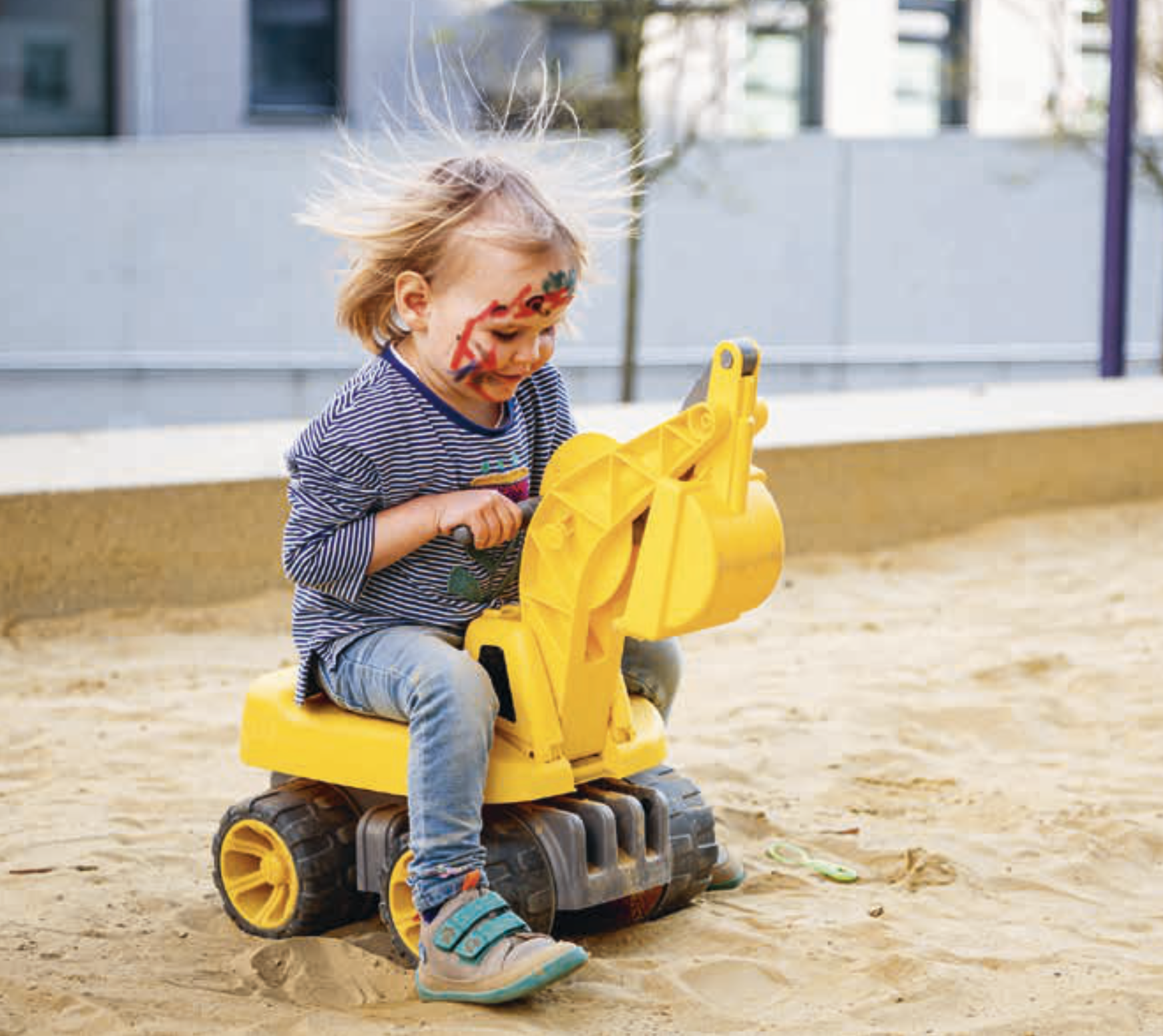
A mother knows this: a toddler who keeps making developmental leaps – sometimes learning things the hard way, but ultimately growing and benefiting from it all. It's not much different for a city. Especially when a district is meant to have diverse development potential and you don't want to specify all future uses from the start, flexibility is key. In urban development, this is mainly achieved by deliberately leaving some areas open.
But in the aspern Seestadt Park Quarter, the opposite decision was recently made, marking a paradigm shift driven in no small part by residents' wishes. The original idea to reserve lots of space for market stalls and event areas was shelved and the usage concept was changed accordingly. What was needed instead was more green space – and quickly. “People preferred to walk past perennials and flower beds; future usage options for an urban space play no important role in users’ everyday lives,” says Peter Hinterkörner, architect and urban planner.
In times when heatwaves are becoming more frequent, a climate-resilient city needs nighttime cooling.
For example, in the Seepark Quarter, numerous plane trees have been planted that will one day have huge canopies, but these will still need many years before they can truly provide generous shade. In the core section of the pedestrian zone, the City of Vienna therefore went all out with additional XXL and XXXL plane trees, plenty of “green at eye level,” and several water features in addition to the five fountains in the quarter.
But planting as many trees as possible is not always the ultimate solution. “In times when heatwaves are becoming more frequent, a climate-resilient city needs nighttime cooling,” says Hinterkörner. “The key is to facilitate the removal of heat that accumulates during the day, either through ventilation or by radiating it into the open sky. Planting too many or the wrong trees in a
courtyard can even have negative effects if other relevant parameters are not also taken into account,” explains Hinterkörner. This is an example of how, on the one hand, residents’ wishes and, on the other, scientific findings are incorporated into urban planning. The rapid and noticeable climate change is bringing changes to planning culture: “Urban planning today must react much faster than in the past.”
Critical Reflection
Elisabeth Oberzaucher sees the decision to plant the beds at the base of the trees, based on what has already been implemented, as “extremely positive. It's good how the City of Vienna improves things and learns for future projects through critical observation and reflection.” The evolutionary biologist is very pleased that in the north of Seestadt, much of what was learned in the south is being implemented right away.
Oberzaucher also considers it extremely important in other areas that many studies and resident surveys are incorporated into the further development of Seestadt: “You have to look at how to manage so many people living together in a small space without conflicts. In Seestadt, special attention was paid to those zones that provide a gradual transition from private to public space.” There is particular potential for conflict when private meets private and private meets fully public. “If you plan buffer zones, problems are much less likely,” says Oberzaucher. As a good example, she cites a residential project planned by querkraft and Idealice in the Pionierquartier, which has already had time to show its qualities. Here, grass areas were allocated between the maisonette apartments above the underground garage. There are no fences; everything was designed according to the ideal of free passage and communicative exchange between residents and neighbors: “This is wonderfully implemented in a gradual transition between public and private spaces. You can also see that this private open space is used a lot and that there is no need for fences, reed mats, or other
privacy screens – that's always a good sign that the design works well,” says Oberzaucher. The village character that many people appreciate in Seestadt comes precisely from these encounters: “Meeting informally in shared open spaces is the core of social interaction. That works wonderfully in Seestadt.”
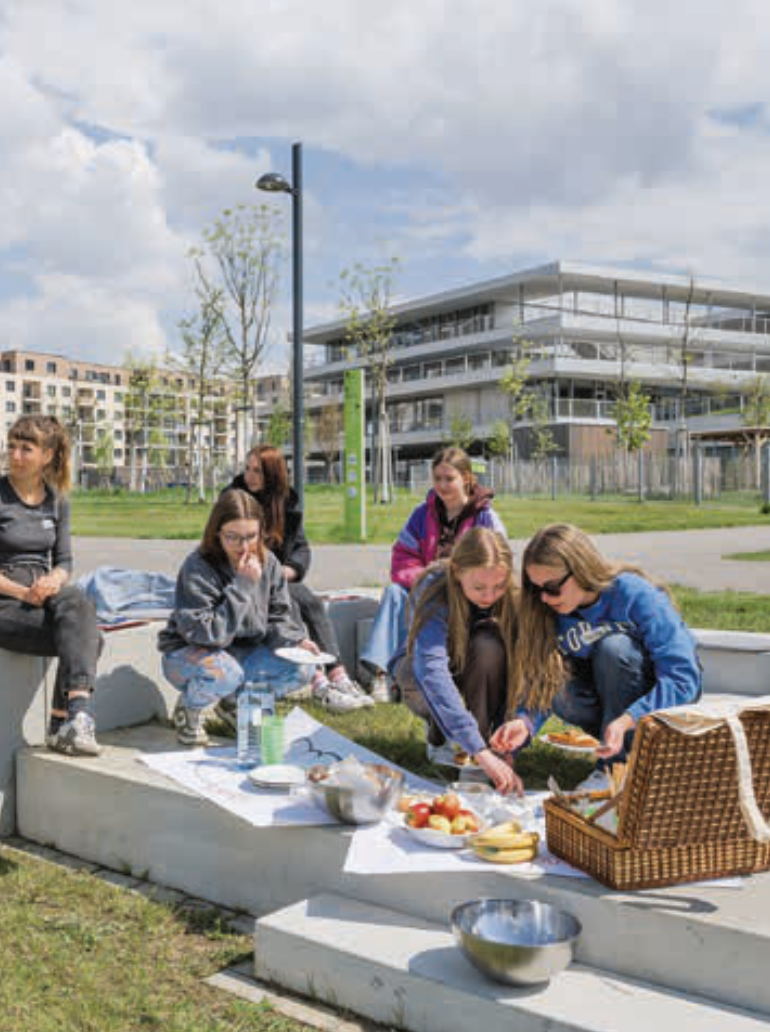
Resting. Opportunities for relaxation belong in public spaces. © Patricia Weisskirchner, Luiza Puiu
Extended living space
Urban life, the scientist emphasizes, does not take place inside buildings, but between them. “That’s why urban planning must focus on what happens between the houses – this is especially important for people’s quality of life. If the spaces between buildings are high-quality and usable, they are seen as extended living space and enhance the quality of the surrounding buildings.”
A good example – both for the learning city and for the concept of “extended living space” – is how publicly accessible spaces are used in multiple ways: For the education campus in the Pionier quarter, generous school open spaces and sports areas were planned, which are open for multiple uses after 5 p.m. and on weekends. In the second education campus in the “Am Seebogen” quarter, the principle was completely reversed: the outdoor school sports areas are located in public space.
“Basketball, volleyball, and football courts are there for the students, but if they’re not using them, they’re accessible to the public at any time of day or night,” explains Peter Hinterkörner. “They are very popular; the planning was a direct learning from the Pionierquartier.” The fact that the subway line provides a roof for these sports fields was also a new development: “The basic idea was that a subway, which could also be something that divides a park, is instead seen and designed as part of the park thanks to the amenities,” says his colleague, Barbara Völker-Perkonigg. “It’s now a very lively place where people play, boulder, and do gymnastics.”
Harnessing the resource of water
Even more vibrancy is set to come to Seestadt through water features, which have been implemented particularly generously as part of Vienna’s “climate-fit model city” program. In addition to the existing fountains in the new pedestrian zone of the Seepark Quarter, a large water play area, several misting columns, drinking fountains, and multiple foam jets have now been added. Here, residents and visitors can cool off on hot days. “Water is especially powerful when you can interact with it,” says Elisabeth Oberzaucher. “When I see children taking off their shoes and jumping into the water, it’s a wonderful sign that it’s well received.”
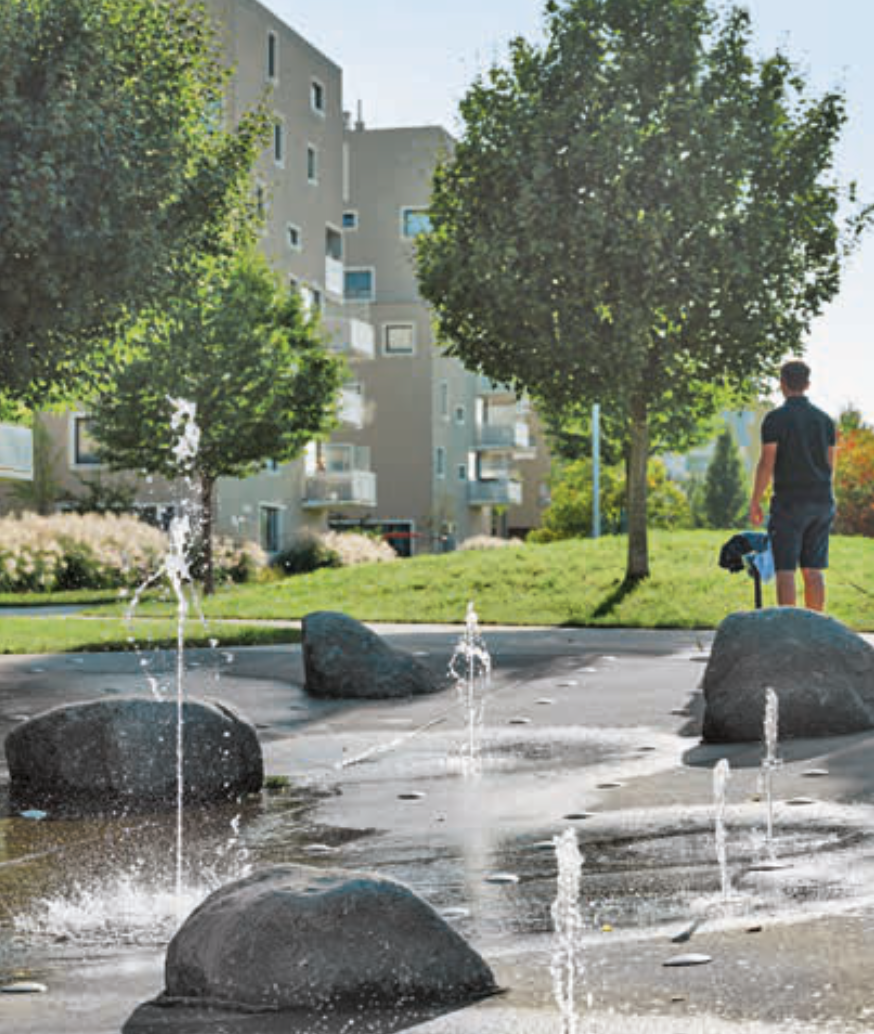
Connected. The water play area in Yella-Hertzka Park is one of the many combinations of green and water in Seestadt. © Patricia Weisskirchner, Luiza Puiu
Anyone talking about water in Seestadt should also look underground—especially in the north of Seestadt, where the sponge city principle is used with an underground rainwater reservoir: “Channeling rainwater into the sewer as quickly as possible is thinking from the last century,” says Hinterkörner. “The goal is to make water usable by allowing it to seep away in as many areas as possible. This not only supports tree growth but also helps during heavy rainfall. If water doesn’t become a raging stream in a few corridors but can seep away in many places, basement flooding can be prevented.” He feels this aspect of climate change is often overlooked in discussions, especially as flooding has increased in many places in recent years. “Instead, we want to harness the resource of water. This way, we planners are constantly learning. That’s a major strength of Seestadt. We can adapt and pivot very quickly here.”
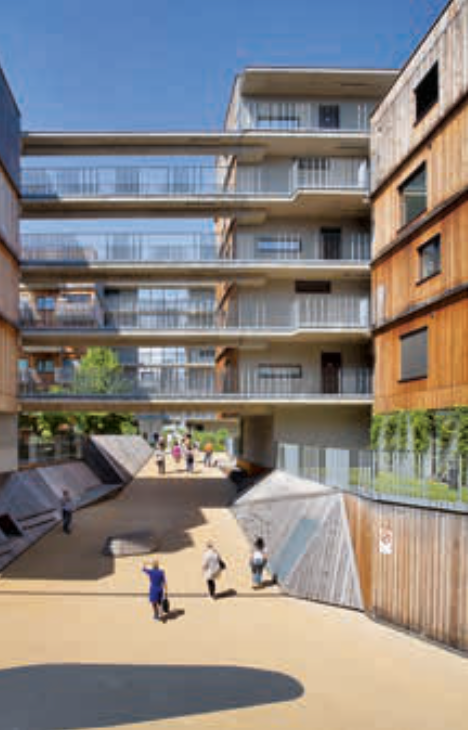
Vibrant. At the “Holzwohnbau” project, residents were able to have a say in how they wanted their future open space, the “Canyon,” to be designed: as a meeting zone and youth playground. © Patricia Weisskirchner, Luiza Puiu
The implementation of intelligent soil unsealing in the “Am Seebogen” quarter is particularly innovative. As in many areas of Seestadt, the aim was to maintain maximum flexibility for various uses while also creating many infiltration areas. Where it’s not yet clear what future users will need, smart solutions like the sponge city principle are key: its large infiltration areas are only partially visible on the surface, leaving plenty of space for bike and pedestrian paths, playgrounds, and sports fields. The subsoil is designed to retain a lot of rainwater, giving trees much more root space than is usual in the city. They are better supplied with water, and heavy rainfall events are buffered. The microclimate is also improved by the increased evaporation capacity of the trees.
We offer very low-threshold opportunities to talk about the qualities of Seestadt.
Barbara Völker-Perkonigg
Testing for Other Districts
In Seestadt, it’s often about trying things out and setting an example that other districts – often even beyond Austria’s borders – can learn from. Testing and analysis are done not just for Seestadt residents, but for others as well. And for future neighborhoods to be built on site, the insights are immediately incorporated into the planning. When it comes to designing public spaces, Seestadt involves the population directly. “It’s an ongoing process in which we reflect together and offer very low-threshold opportunities to talk about the qualities of Seestadt – and based on what we hear, we keep making adjustments,” explains Barbara Völker-Perkonigg. What’s important to her is that it’s not just about complaint management, but also about co-creation. Because learning doesn’t mean one person shouts and everyone else changes everything, but that improvements are found together – and we keep getting a better understanding of what people here need.”

