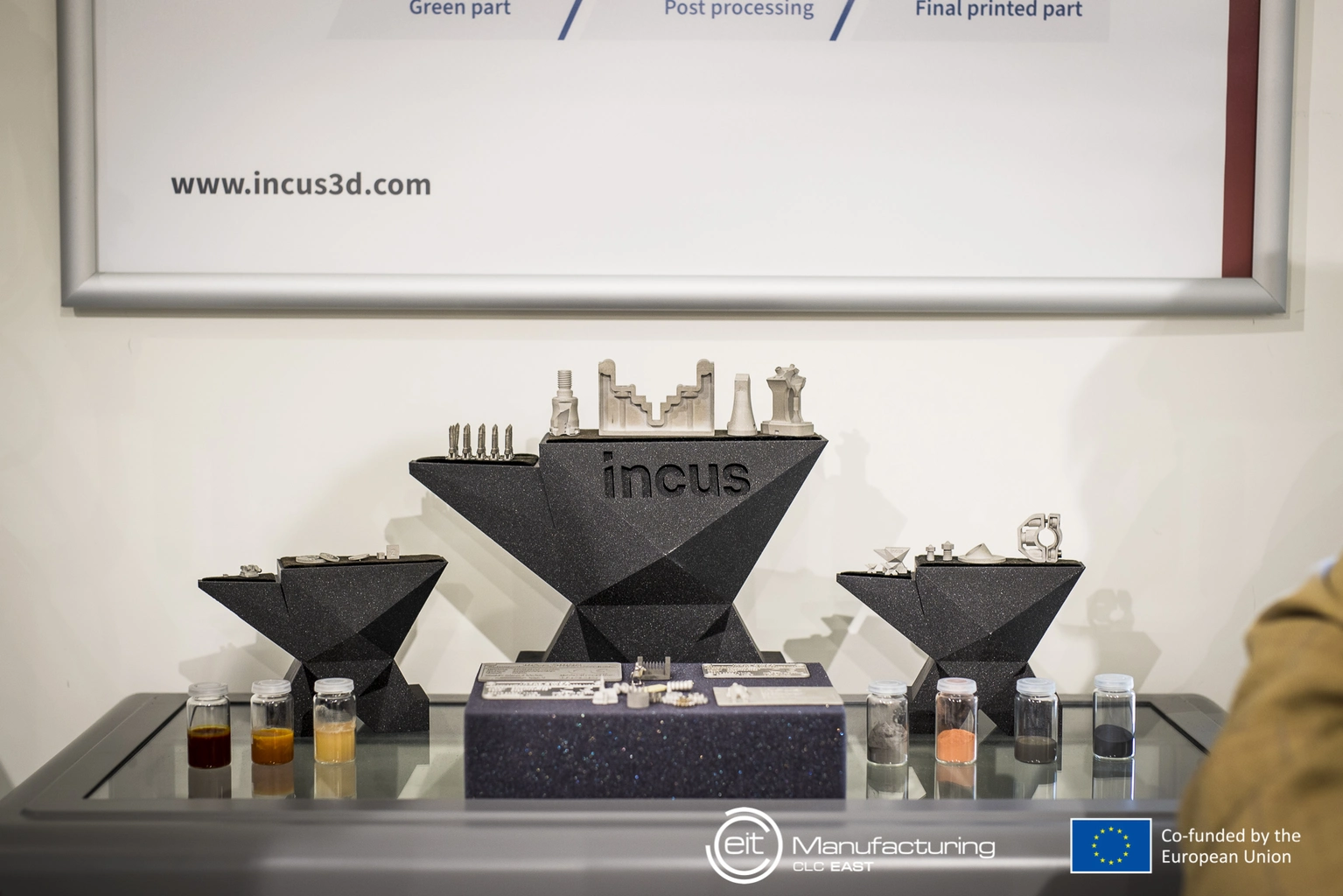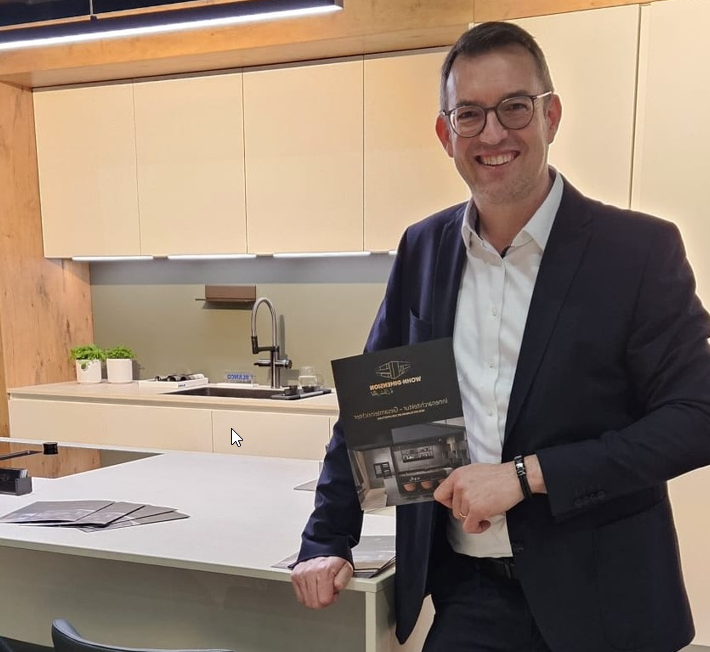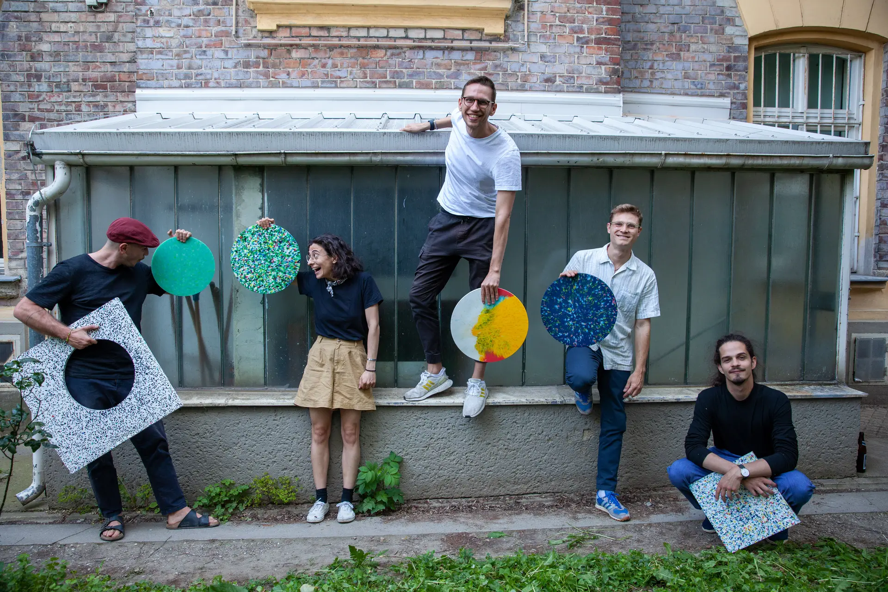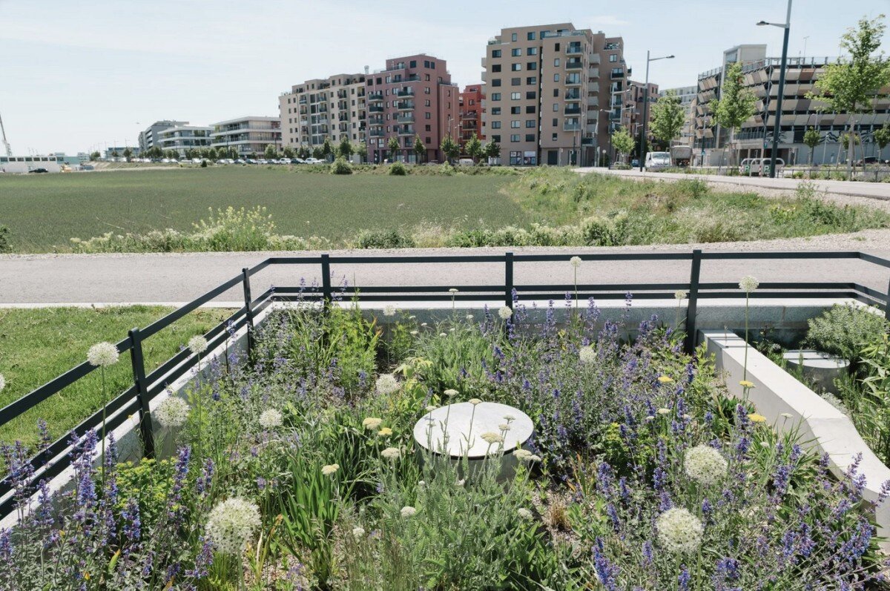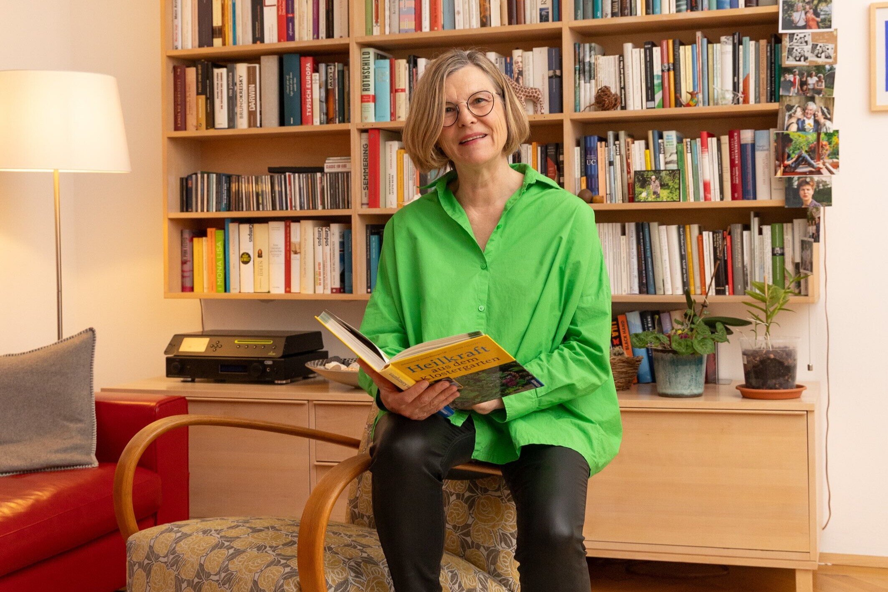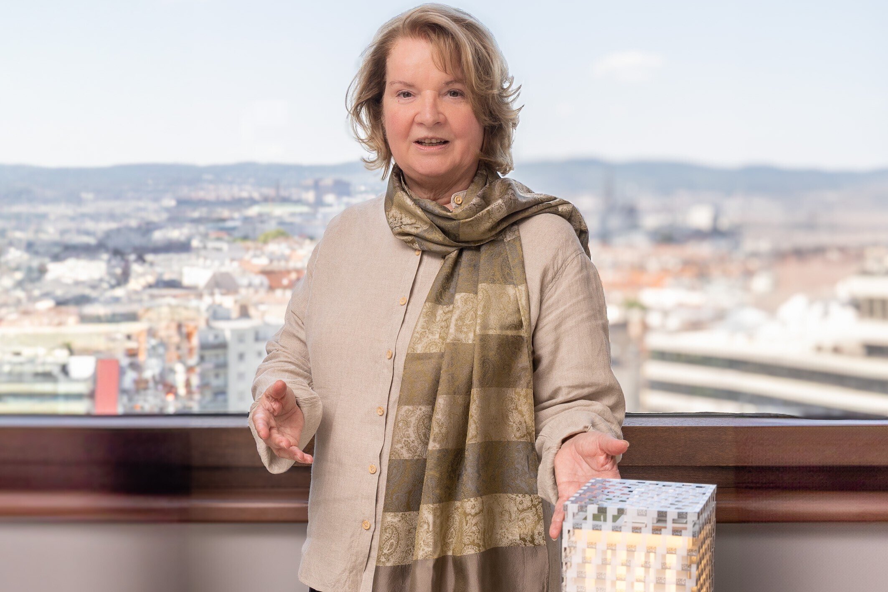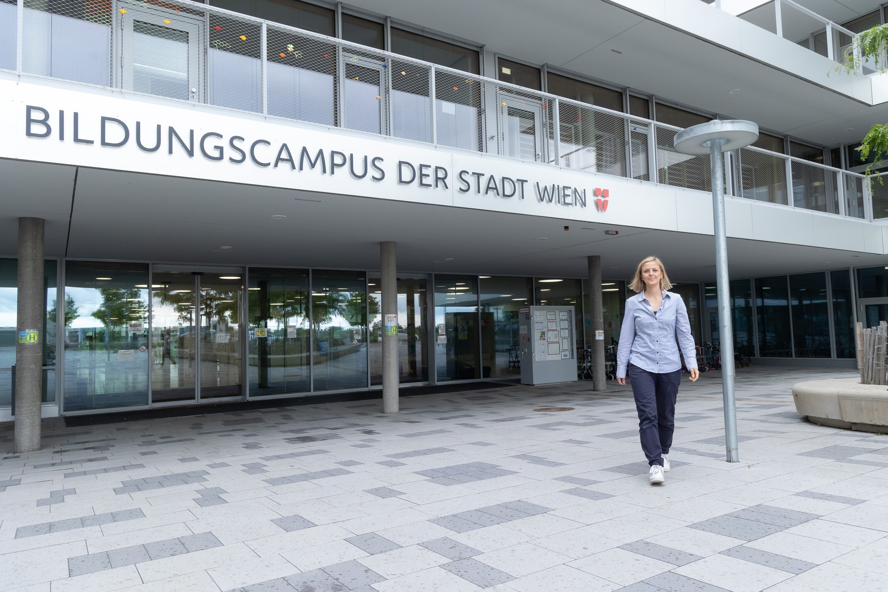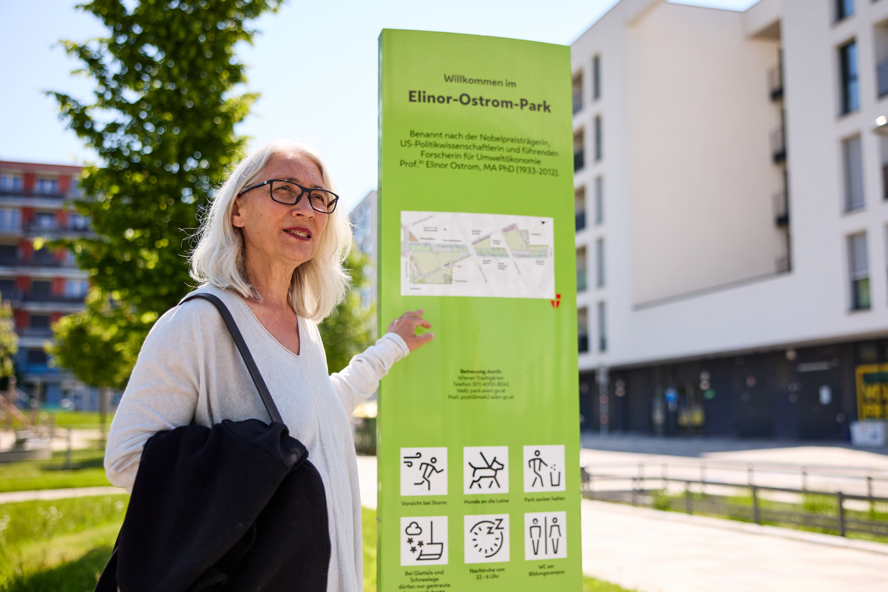Author
Christian Scherl
Published on 01.01.2024
From the business magazine "Workflow"
01/2024 Team Spirit


About the person: Nikola Frizberg-Nilsson is responsible for public space planning at Wien 3420 aspern Development AG in Seestadt.
The "Green String"
Like a Score
According to the “Score of Public Space” concept by Gehl Architects, the Green String is designed to harmonize with three other urban spaces, much like a musical instrument. Together with the curving street “La Linea”, it forms the section for leisure and recreation—the Red String, with its shopping street, stands for commerce and culture; the Yellow String, with Sonnenallee, for infrastructural connectivity; and the Blue String, with the lakeside promenade, for relaxation by the water. “What’s special is that the street curves and serves as a connector to the adjacent residential buildings, parks, and commercial areas,” says Frizberg-Nilsson.
Among other things, a long-term participation process is being implemented. At the outset, a wide range of target groups were surveyed to capture as many interests as possible and develop a suitable open space concept for different age and interest groups. The survey results were incorporated into the criteria for the architectural competitions—so a participatory approach was already in place before planning began. The so-called “Sounding Board”, where stakeholder representatives bring in the interests of different target groups, is continuously involved in the planning process.
Smart Traffic Concept
The curved shape of “La Linea” does, however, present additional challenges. Garbage trucks, delivery or care services must be able to access the buildings without obstruction. Traffic safety is especially important. “On a winding street, trees can become obstacles for emergency vehicles. In addition, fire protection sometimes requires large paved areas, which you want to keep to a minimum in an open space concept because they reduce green space. So, we developed a fire protection concept for the entire district to keep sealed surfaces as low as possible without compromising fire safety,” says Frizberg-Nilsson. Future construction roads and technical infrastructure for the building plots also need to be considered early in open space planning. “Otherwise, technical parameters such as sewage and water supply could end up dictating the design.” And that, in turn, would be counterproductive for innovative solutions.
The ground floor zones of the Green String will feature a mix of residential buildings, community spaces, commercial premises, and social services such as kindergartens. The base zones are also very unique. The conventional standard cross-section of streets is divided into building – sidewalk – green space – traffic lane. With the Green String, however, the green spaces border directly on the property lines. “We need to remain flexible in open space planning, as we will only know the building entrances once the winning projects from the competitions are decided.” Through the district workshop, the open space planners are in constant exchange with the developers to stay informed about current developments and to optimize planning together.


