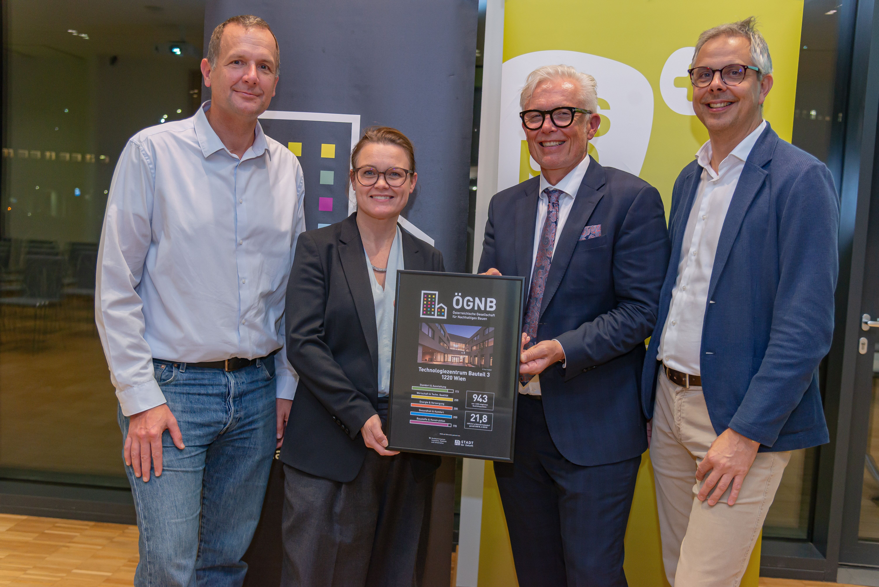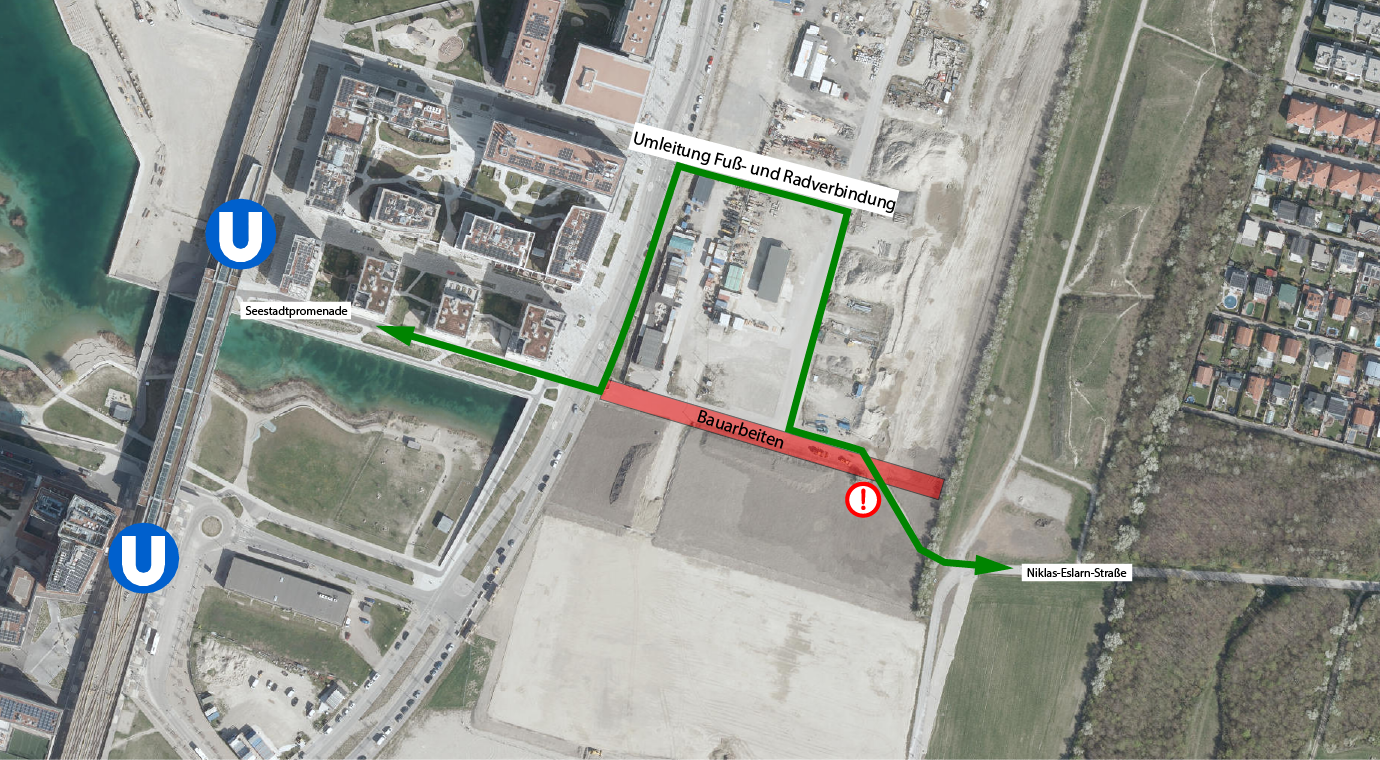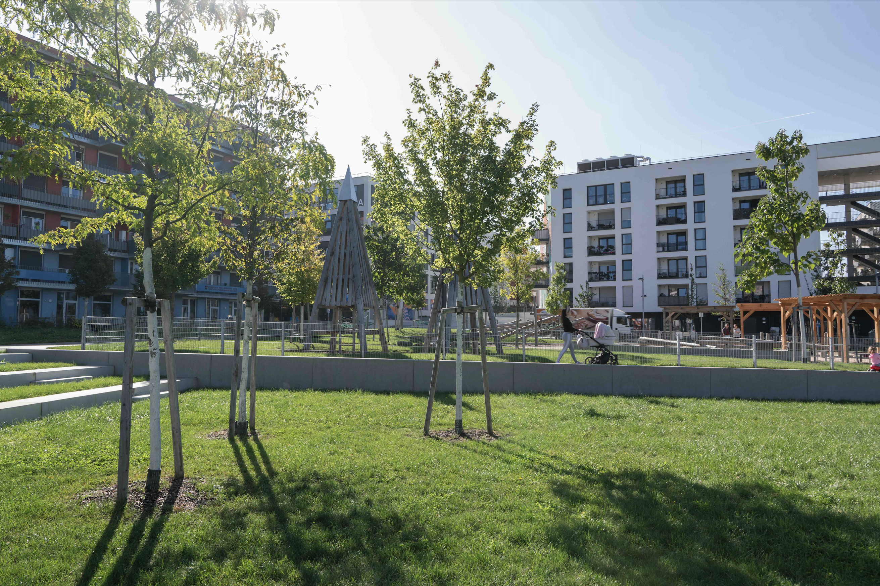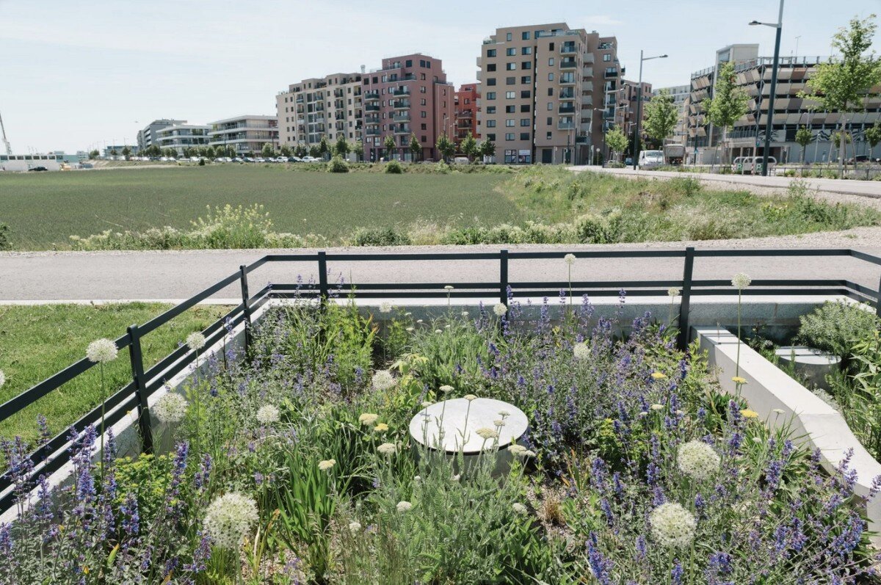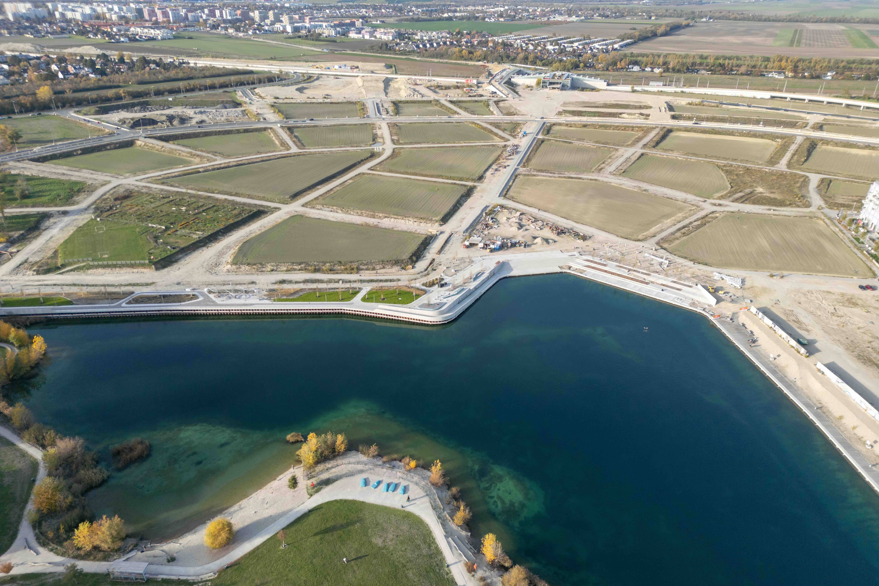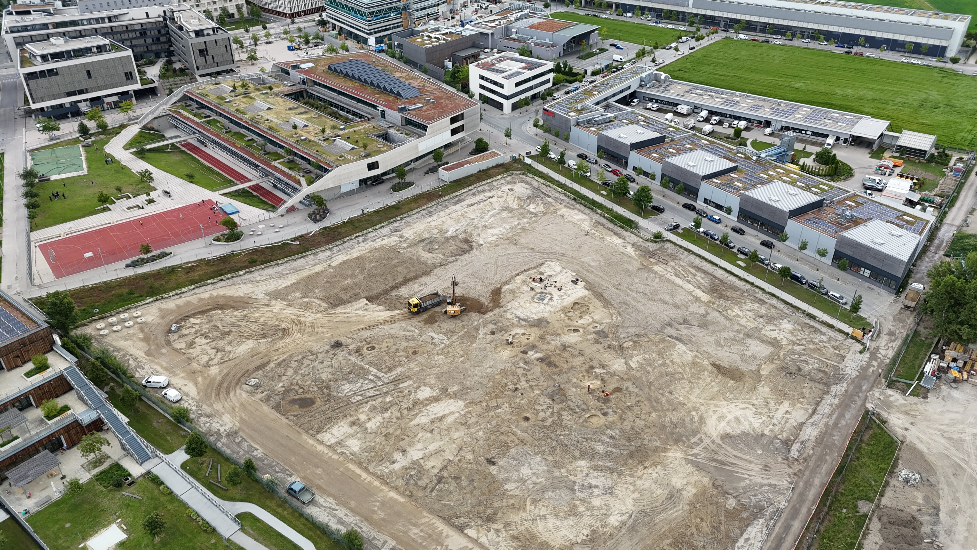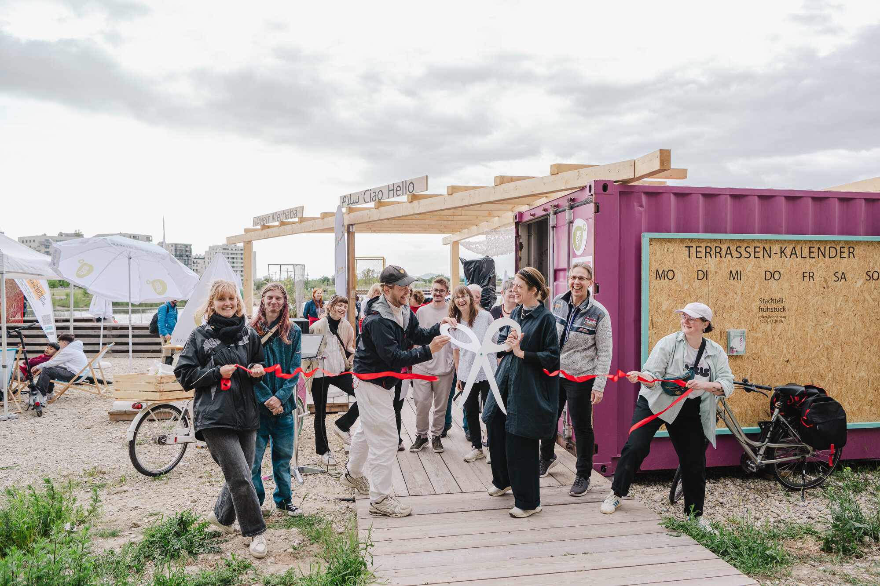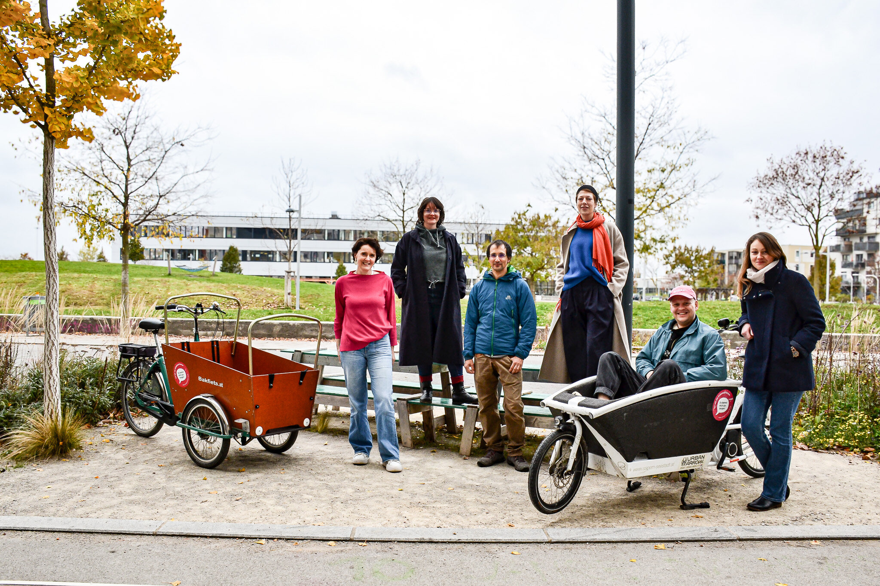aspern klimafit 2.0 – The Building Standard for the Future
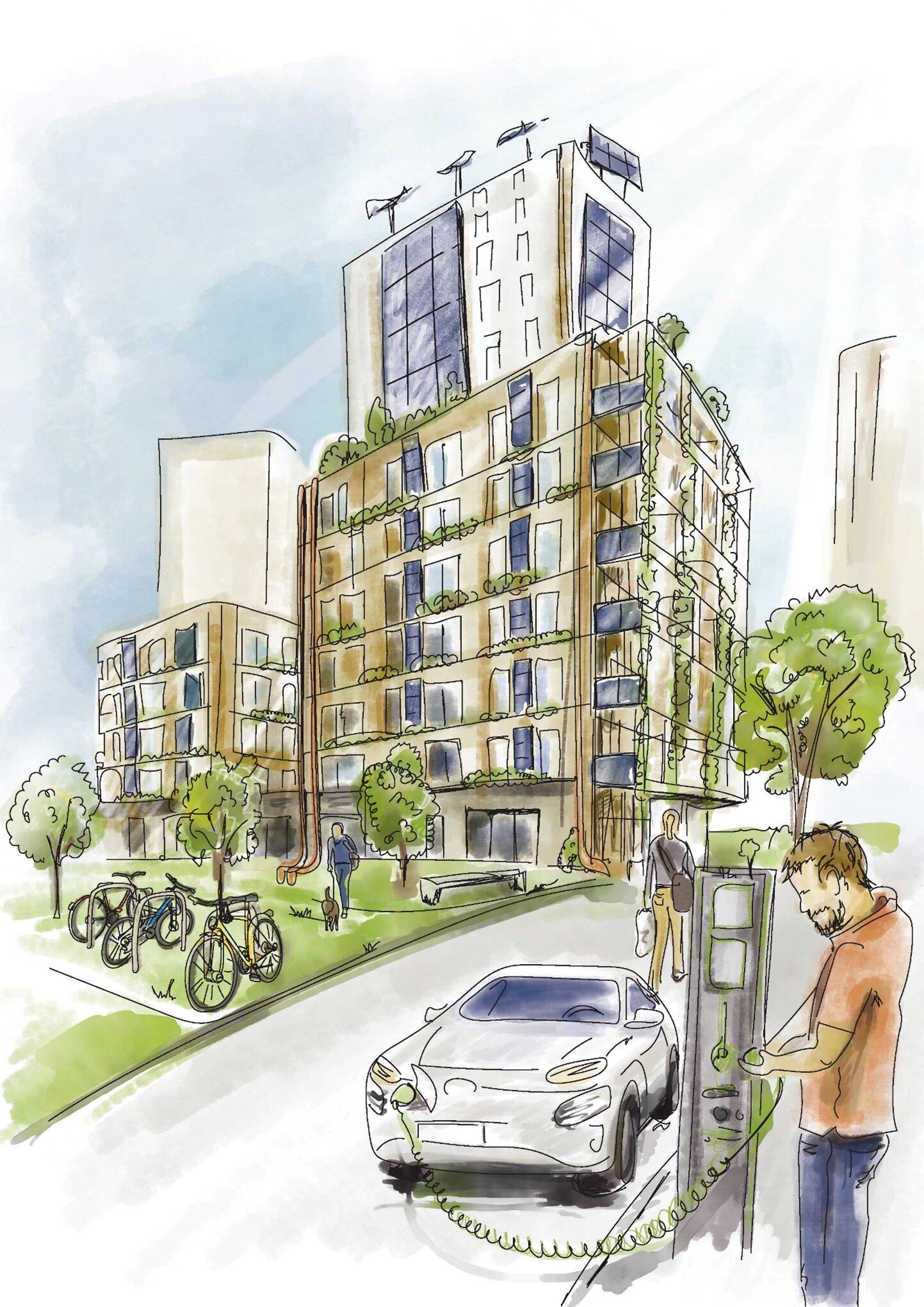
A New Benchmark for Climate-Fit Construction
Climate protection and climate-sensitive urban development have been central goals of Seestadt from the very beginning. All buildings in Seestadt are assessed according to the standards of Total Quality Building (TQB) by the Österreichische Gesellschaft für Nachhaltiges Bauen. With the aspern klimafit building standard, this ambition has been further developed. Created by an expert team from FH Technikum Wien, Institute of Building Research & Innovation, and Urban Innovation Vienna, the standard defines how buildings must be designed to meet the requirements of greenhouse gas-neutral living by 2040.
Impact: Fewer Emissions, Higher Quality of Life
A mix of measures in the areas of construction, living, private use, and mobility can significantly reduce the CO₂ footprint.
aspern klimafit combines the following core aspects
through highly efficient building envelopes and climate control technologies using district heating, component activation, and low-temperature heating systems
from solar energy and ambient heat with a high degree of self-sufficiency and utilization of surplus electricity to power modern e-mobility
through optimized façade design, external sun protection, and the use of component activation for cooling
Reducing the demand for 'embodied energy' through circular economy concepts
aspern klimafit 2.0 – What’s New?
The original building standard was first applied in the Seeterrassen quarter and was further developed into aspern klimafit 2.0 in 2024.
Based on detailed studies and previous experience, the initial six quality criteria were adapted. The most fundamental adjustment in the revision was the definition of quantitative requirements for quality criterion 5, “CO₂-reduced building construction” – that is, the maximum installed emissions.
In addition, “circularity” was added as a new, seventh quality criterion, as circular buildings minimize both resource consumption and emissions.
Seven Quality Criteria for Climate-Ready Construction
aspern klimafit 2.0 comprises seven interlinked criteria:
Buildings should consume as little energy as possible, for example for space heating, hot water, cooling, or electricity use. Clear minimum standards apply to energy demand and CO₂ emissions.
A residential building, a student dormitory, and an education campus serve as smart building test objects for ASCR. Equipped with photovoltaics, solar thermal systems, hybrid systems, heat pumps, and various thermal and electrical storage units, the buildings act not only as consumers but also as active energy producers.
Buildings have significant potential to adapt their energy demand to the “volatile” generation of solar and wind power. Thermal or electrochemical energy storage helps to relieve the grid.
Effective sun protection, technical temperature control—such as via the floor or ceiling—and greenery ensure that buildings remain comfortable to use even during hot summers.
Climate protection is also considered during construction: materials and construction methods should cause as few greenhouse gas emissions as possible. In addition to the greenhouse gases generated directly during construction, the storage of biogenic carbon and increased carbonation are also taken into account.
New buildings must promote climate-friendly mobility, for example through bicycle parking, e-charging stations, good connections to public transport, an adapted parking ratio, and e-car sharing options.
Buildings are planned so that materials can be reused, service life extended, and deconstruction at the end is made easier. This creates true circularity in construction.


